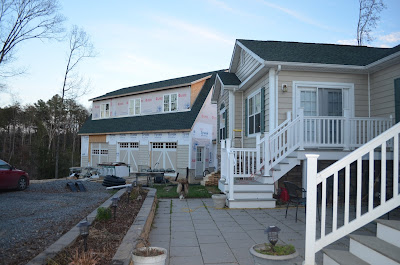We have siders hired that worked one day before Christmas,but should be back full time in the next few days until it is done.
Here is the enclosed walkway from garage to house that the county required of us; if we had not, the garage apartment would have been considered a separate house.
I'm ok with how the outside is going to look, but I'm super excited about the inside practicality. The room on the upper level is going to be the shoe room, where all shoes will live in harmony and not come in the house. There will be ceiling to floor shelves and each person will have their own section.
These are the stairs going down from the shoe room to the "breezeway" below the garage. That is going to be the boot room, where all rain and mud boots live in harmony and don't come up the stairs!
Here is the first stall of the garage where JD is, for the first time in 25 years of marriage, actually fixing a car in a garage. The Escape is rather a money pit, but it's also our only 4 wheel drive vehicle, the perfect animal feed and straw hatch-back, and Moriah's preferred drive to work, so we are once again dumping nearly two grand into it.
Second and third stalls of the garage, filled with siding and wood.
There will be a separate tool room in the back of the garage along with a bonus 1/2 bath.
Here is the stairwell to the upstairs apartment; it has a separate entrance from the back side of the garage.
going up -
The upstairs is one large open kitchen, dining area and living room.
The back is divided into two bedrooms and a bathroom.
Here's the view from the sliding glass door and future deck - our unfinished cow pasture. One day...
















That looks wonderful so far!!!! I have been dreaming of doing this exact thing for years. I would have to get an old pole barn type garage torn down first and what would we do with all the treasures in there? Yikes, one job turns into several so quickly. Keep posting pics, I love seeing the progress!
ReplyDeleteWow, I understand the slow progress, but it does look great! I long for the day my mudroom gets done, I love that all of your shoes will be happy!!
ReplyDelete